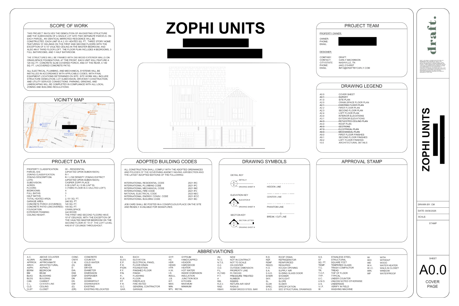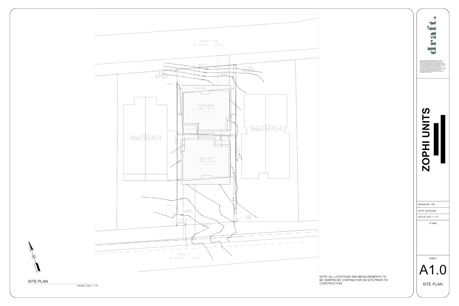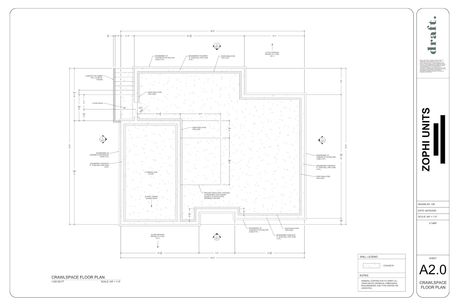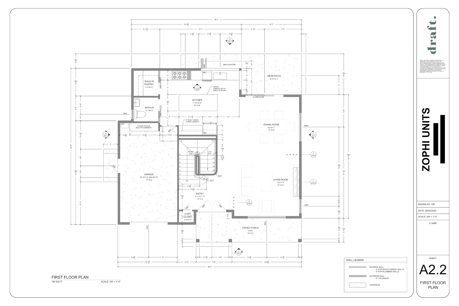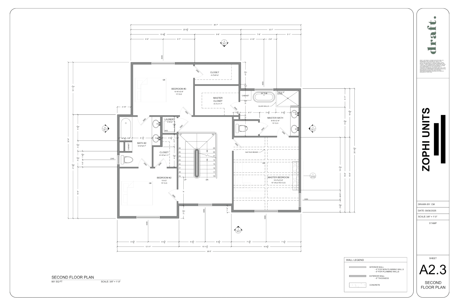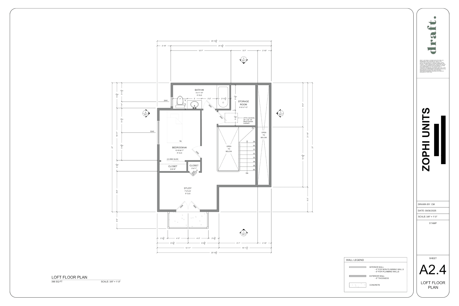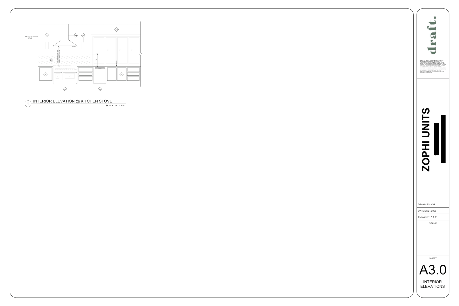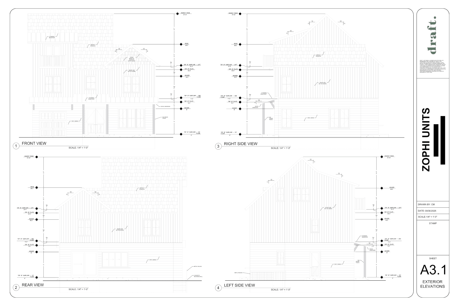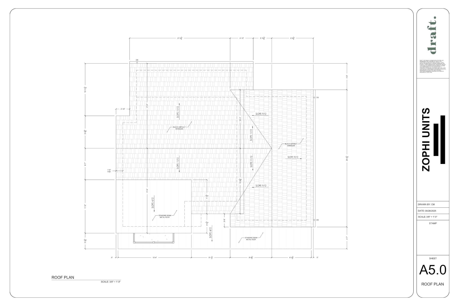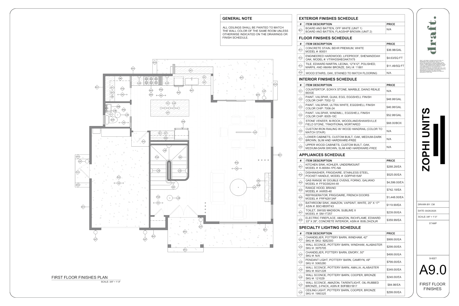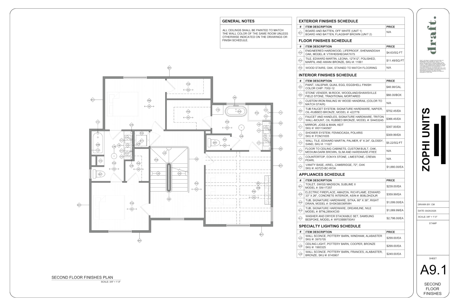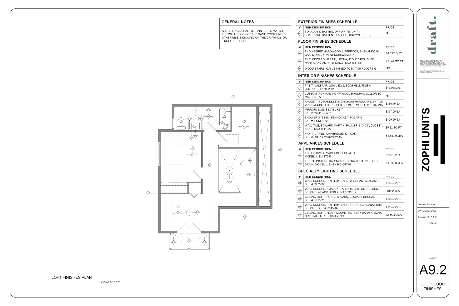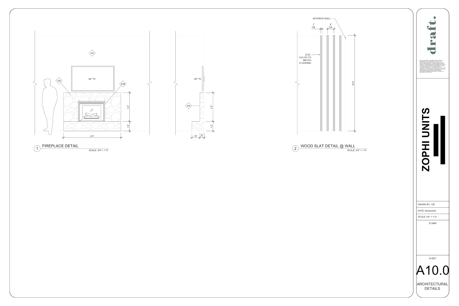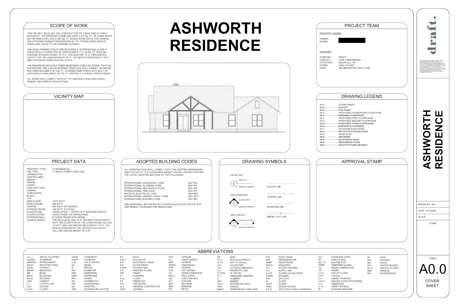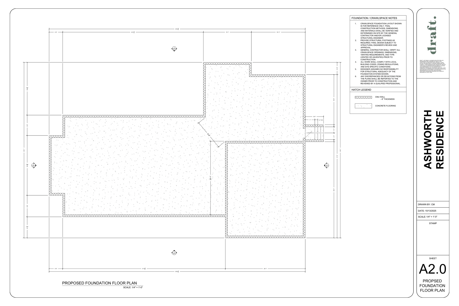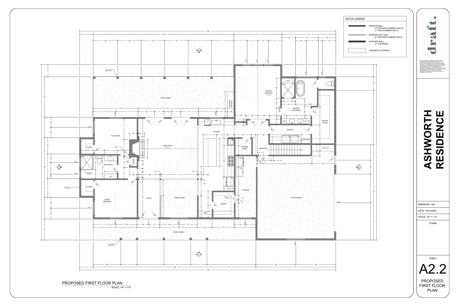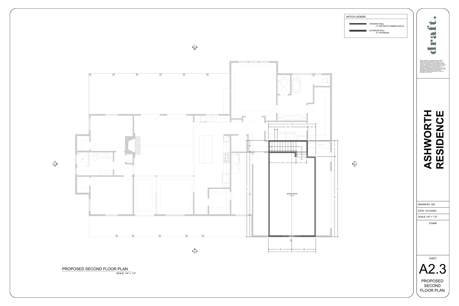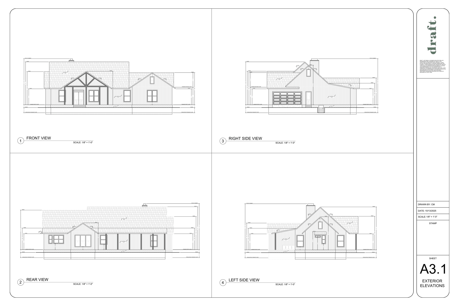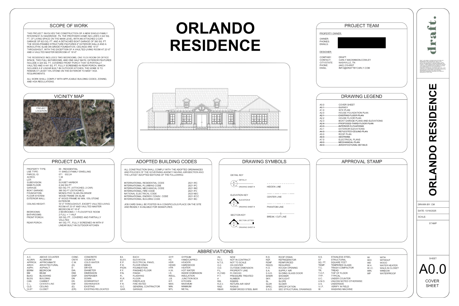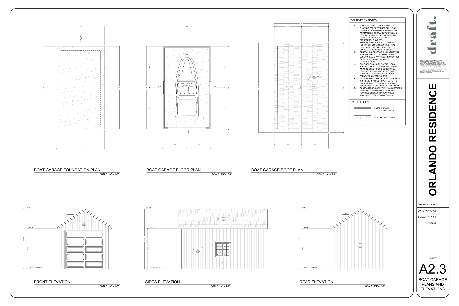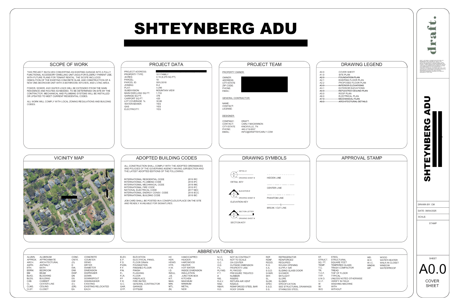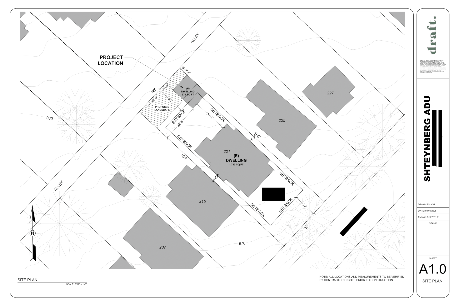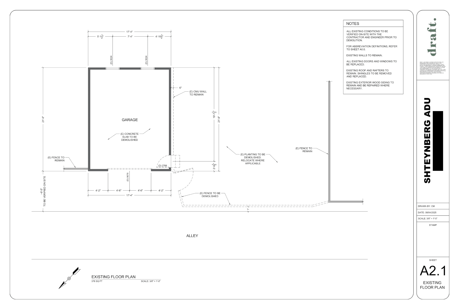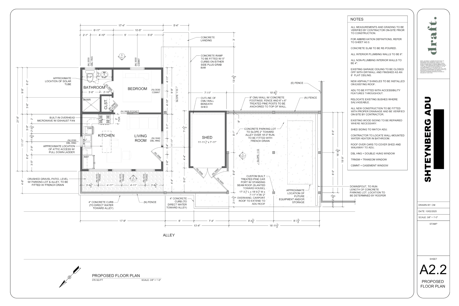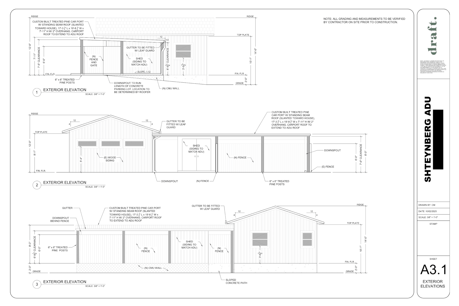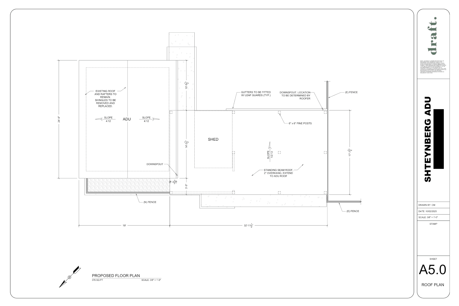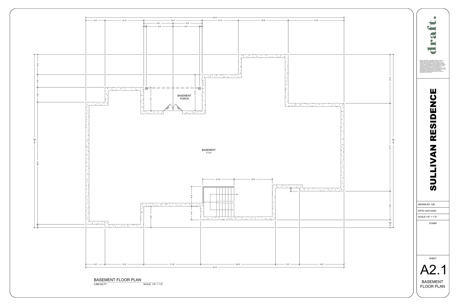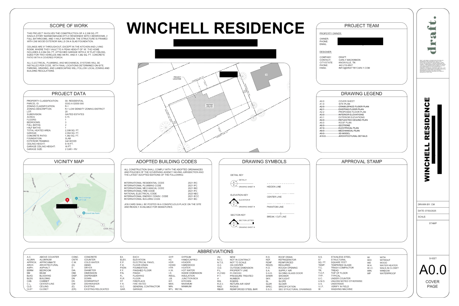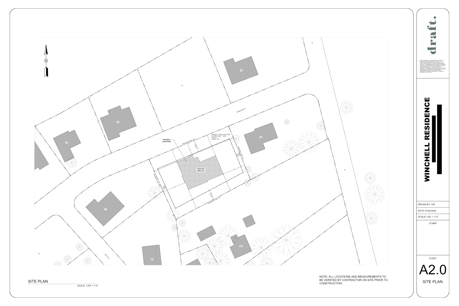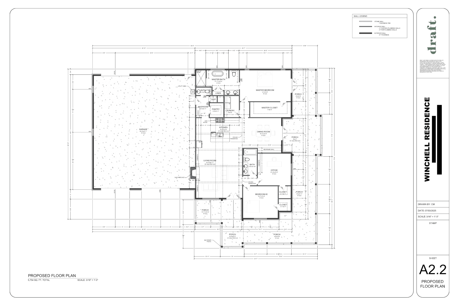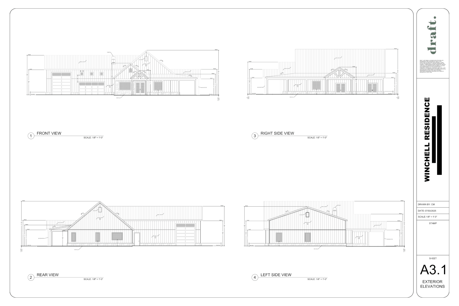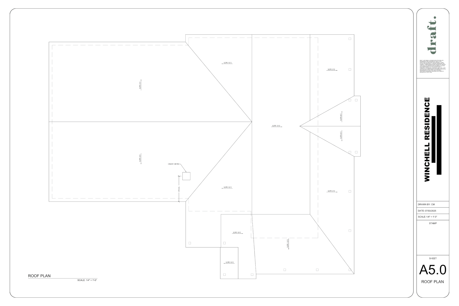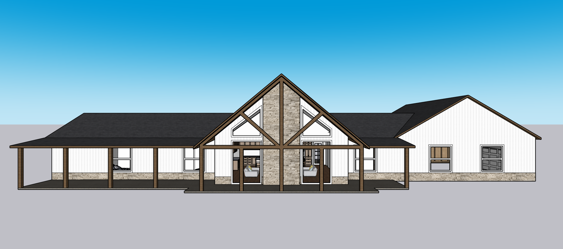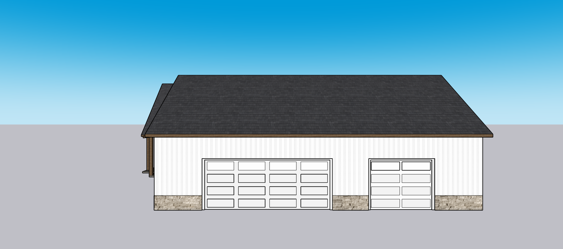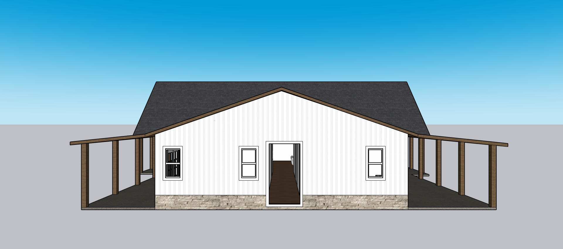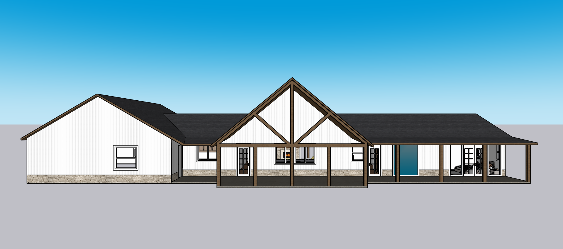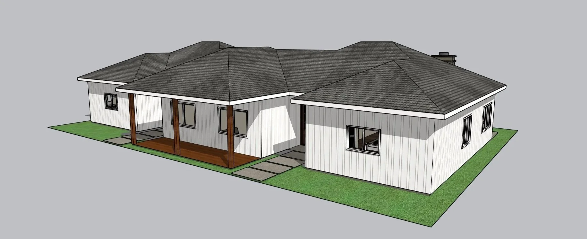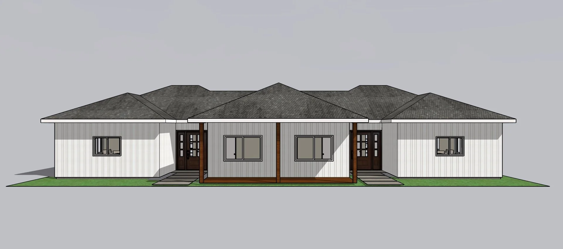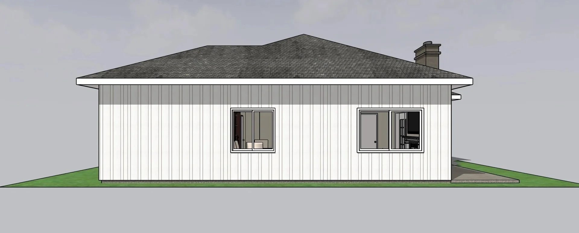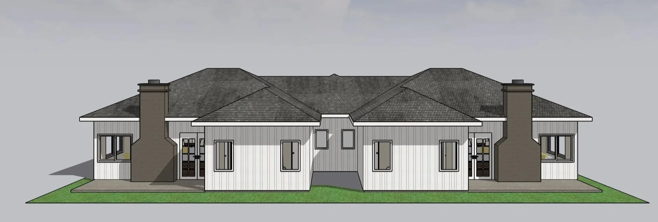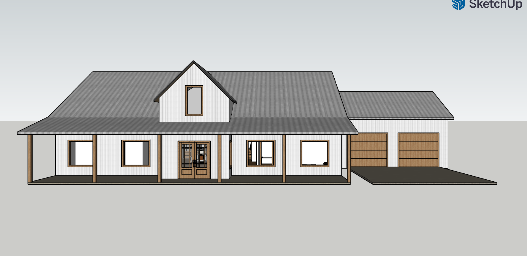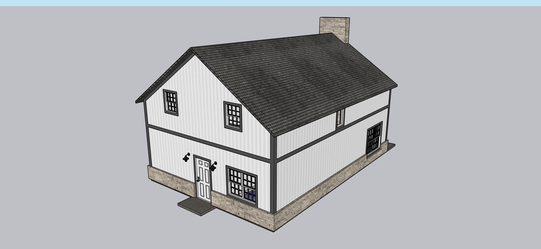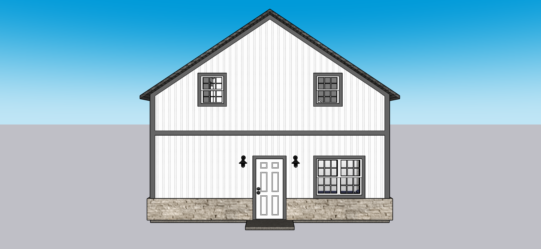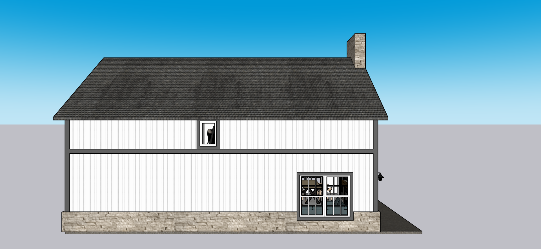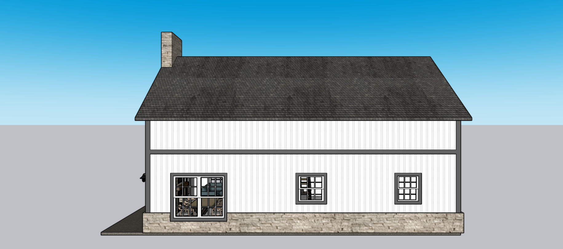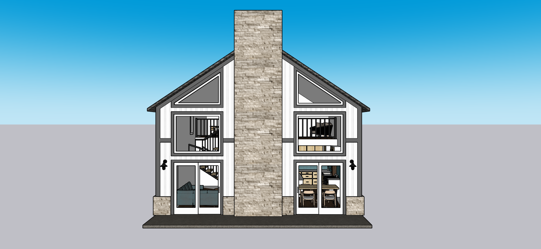Residential Design Services
I specialize in custom residential new home designs — plans tailored to your lot, lifestyle, and functional needs. Unlike stock plan websites, every plan is unique, buildable, and fully coordinated for your project.
Pricing + Policies
-
Base Rate: $2.75 / sq ft
Included in Base Package:
Cover Page
Site Plan
Proposed Floor Plans
Exterior Elevations
Roof Plan
This package is designed for new home builds and provides everything you need to move forward with construction.
-
Electrical Plan – $0.50 / sq ft
Optional construction-ready electrical layouts for your home.
Foundation Plan – $500 flat
Includes detailed footing and foundation plans to coordinate with builders.
Interior Elevations – $150–$300 per room
Detailed drawings of interior walls, cabinetry, and finishes.
Architectural Details – $250–$400 per sheet
Custom details for trim, cabinetry, or other specialty elements.
3D Renderings – $2,400
5 views included: Front, Rear, Right, Left, and Isometric
3D Walkthrough – $1,400 additional
A virtual fly-through of your home to experience layout, flow, and design before construction.
-
Site Analysis (Nashville, TN area) – $250
Includes on-site meeting, photos, videos, and site measurements.Virtual or Off-Site Meetings – $100
For clients seeking consultation or design feedback without a site visit.
-
Standard Turnaround: Approximately 4 weeks from the date of deposit.
Rush Service: For projects requiring immediate start and fast turnaround, a $950 rush fee applies. Rush projects are typically completed within 10 business days.
-
50% non-refundable deposit before work begins
Remaining 50% due before final deliverables
All clients will receive: A signed contract outlining the project scope and terms, a PDF of the completed design, an invoice prior to payment and a receipt upon request
Accepted Payment Methods (U.S. only): Zelle · Wire Transfer · Venmo · PayPal
-
Clients receive full usage rights to share their final drawings for personal use and coordination with contractors or consultants. draft. retains ownership of all design files and reserves the right to share project imagery and drawings on its website, social media, and portfolio materials. The original title block must remain visible on all shared copies.
-
Architectural stamps are not offered at this time.
No refunds are provided once services are rendered.
Clients are responsible for executing construction and coordinating with contractors.
Previous Projects
(Drawing quality may be reduced due to file conversion. Line weights and transparency may appear lighter than in the original plans.)


